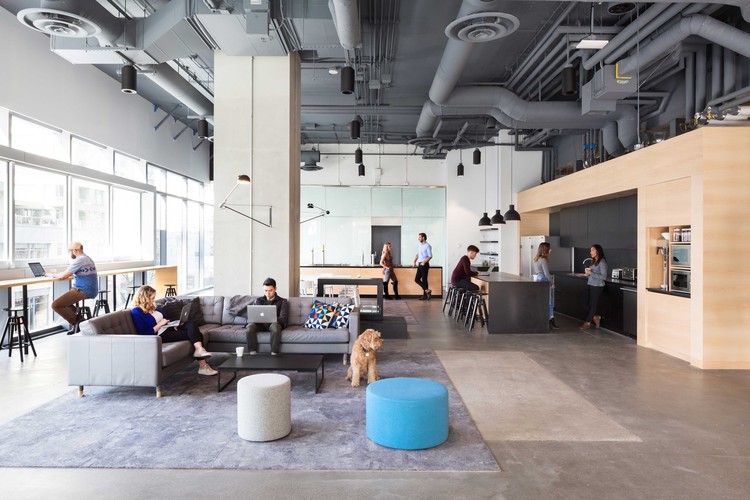
-
Architects: Perkins&Will
- Area: 4656 m²
- Year: 2017
-
Photographs:Kim Muise
-
Manufacturers: By Nature Design, Color Cord Company, Covering Chile, Martin Brattrud, Milliken, Nature Design, Salari, SmartFilms

Text description provided by the architects. Bench Accounting, a rapidly growing technology company that provides service-focused bookkeeping solutions, engaged Perkins+Will to provide interior design services for their new 50,000 square foot office space in downtown Vancouver.

This fast-paced project saw the delivery of all design phases—from schematic design to construction documents—completed within seven weeks. The design team immersed itself in Bench’s culture, quickly gaining an understanding of their workforce and project goals. This relationship allowed the design team to make informed and accurate recommendations that resulted in a successful project on an ambitious schedule.

To allow for a smart and effective economic design, the team’s strategy was to channel the majority of resources into social spaces. This particular design focus resulted in a unique lounge and fully serviced kitchen on each floor. Additionally, the existing concrete slab was sealed and the exposed ceiling was retained, adding to the raw aesthetic of the space.

In order for Bench’s employees to excel in client service, the office seeks to act as a space that “services” its own employees through an emphasis on wellness, choice, and culture. Sit-stand options, focus rooms, telephone rooms, informal and formal collaboration spaces, conference suites, and hospitality and lounge spaces encourage both spontaneous collaboration and private, heads-down work. Ultimately, the scheme provides 24 different typologies of workspace apart from individual workstations, equating to a ratio of 0.8 alternative work locations for every dedicated workstation.



Survey results found that 83% of Bench employees experienced a maintaining or significant increase in unscheduled collaborations, and 85% maintained or increased their workplace happiness.

The founders of Bench believe that their physical space is an artifact of their corporate culture rather than a definition of it. Aligned with this thinking, Bench’s culture of innovation, collaboration, and community support is clearly reflected throughout its workplace design.
























